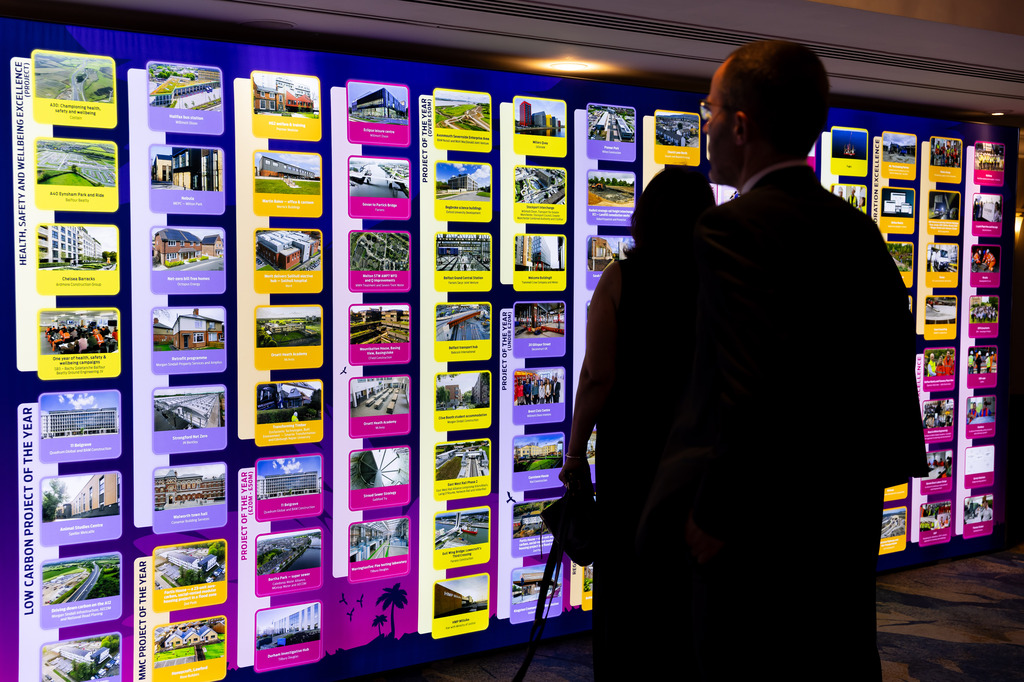
9 July 2026 | JW Marriott Grosvenor House London

9 July 2026 | JW Marriott Grosvenor House London
The Construction News Awards return in 2026 to mark a major milestone, 30 years of celebrating excellence in UK construction . Over three decades, the Construction News Awards have become the industry’s most prestigious and respected accolade, recognising the projects, innovations, and people who set the benchmark for success.
In our 30th year, we’re proud to continue honouring the People, Pride, and Passion that drive the sector forward. With categories spanning groundbreaking projects, transformative innovations, and forward-thinking companies, this is your chance to showcase your achievements on the industry’s biggest stage.
All entries are judged by an independent panel of more than 100 senior industry figures, predominately from leading client organisations , ensuring a rigorous, fair, and respected process. Winning a Construction News Award remains a powerful mark of excellence recognised across the construction community.
Seize the opportunity to stand out, build your reputation, and join us in celebrating 30 years of construction’s best.
Submit your entry for free by 13 February 2026

Be part of the longest running and most prestigious construction awards

Discover the 24 categories recognising and rewarding excellence in construction

Bringing together over 1200 senior leaders and decision makers, the awards offer the best opportunity to raise the profile of your organisation
|
Entry deadline |
13 February 2026 |
|
Online judging |
9 March 2026 - 20 March 2026 |
|
Shortlist announced |
2 April 2026 |
|
Final stage judging |
11 May 2026 - 15 May 2026 |
|
Awards |
9 July 2026 |
Whether your goal is to expand your market reach, showcase innovative construction solutions, or demonstrate your commitment to sustainability and excellence, we offer tailored sponsorship packages designed to suit your marketing objectives and budget. Past sponsors and partners have included Arc, Buzzacott, HSS Training, NAB, PAYAPPS, Radius, Tilbury Douglas and many more.